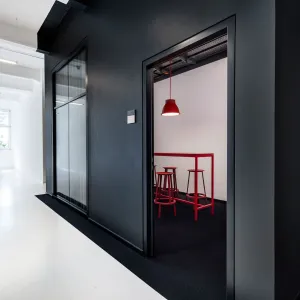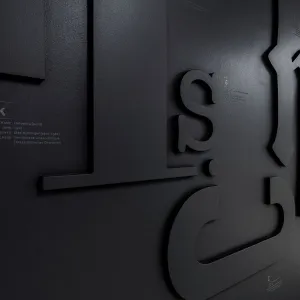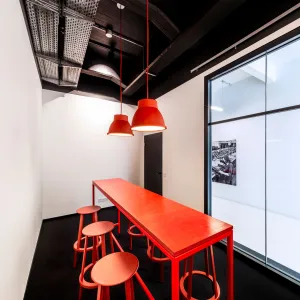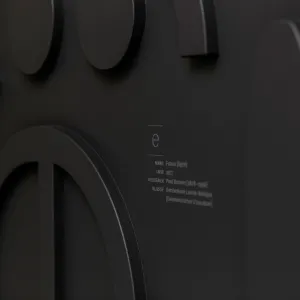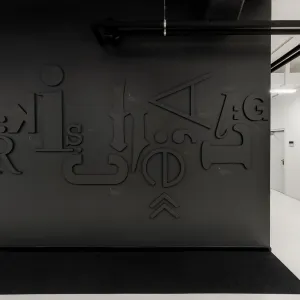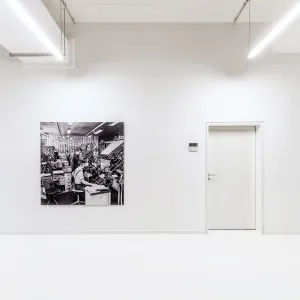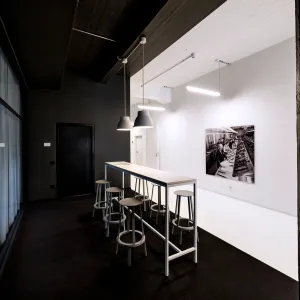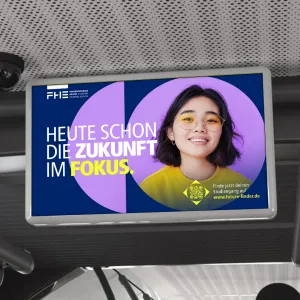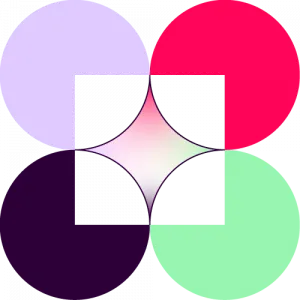Wall Mural & Spatial Design for MAZ
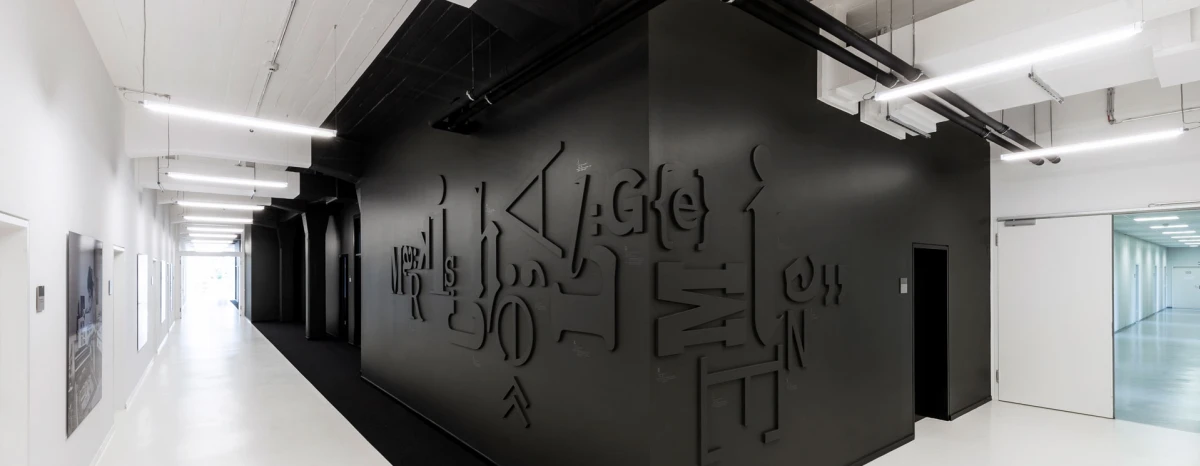
Client
Märkische Allgemeine Zeitung
Words are the essence of journalism. It became the basic design element of our interior concept for the renovation of the MAZ interior. The renovation involved work and meeting rooms as well as corridors. It involved a complete furnishing concept developed by us. We supervised the concept, design and planning phase for the 350 m² in Potsdam. The aim was to create a symbiosis between a historic industrial site and the presentation of a modern publishing and printing house.
Services
- Concept
- Wall Graphics & Wall Murals
- Branding
